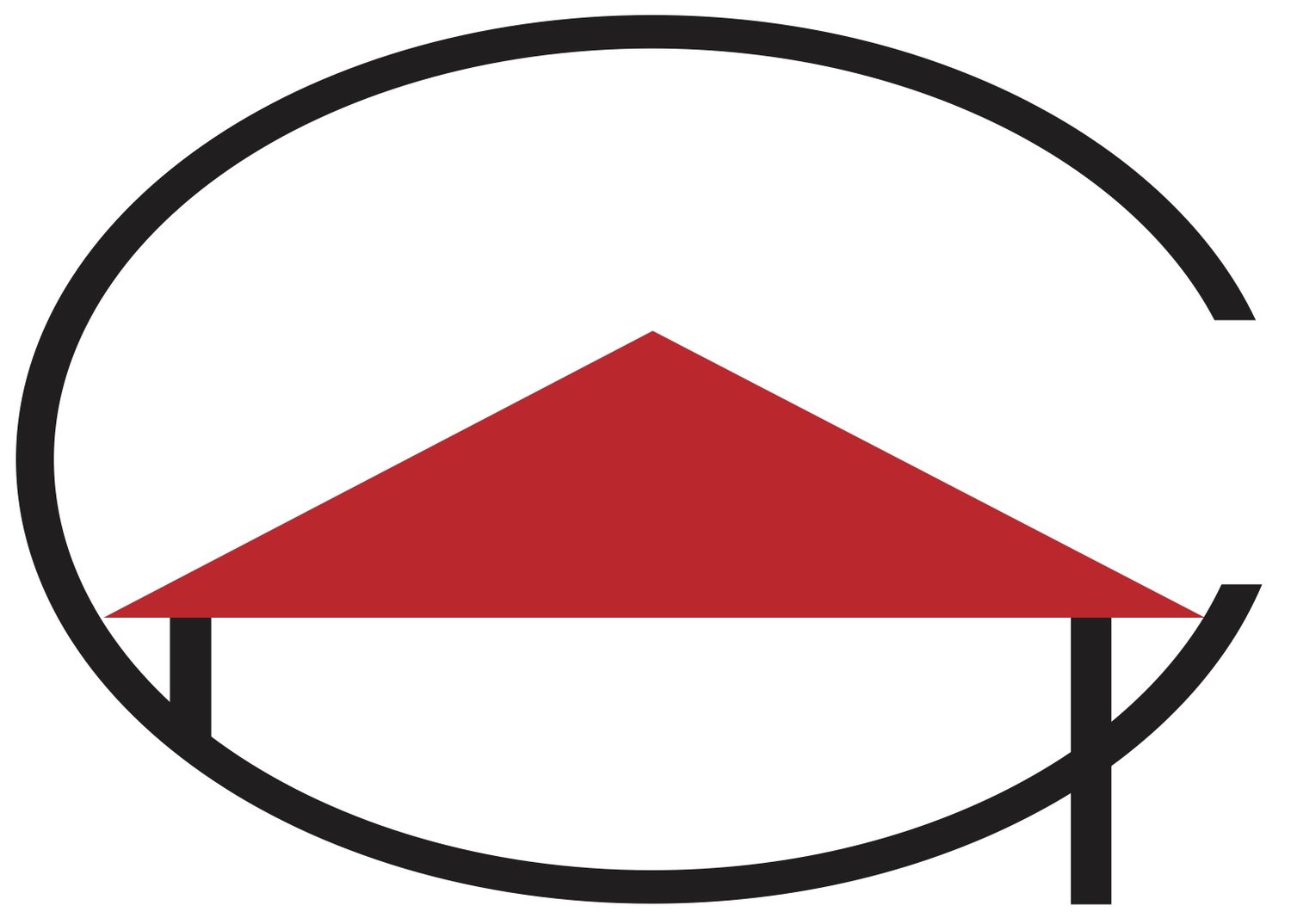Specifications
Structure: R.C.C. frame structure with specifications as per building code, Environmentally sensitive building. Earthquake resistant structure for Zone III.
Masonry: External walls in 6” and internal walls in 4” Burnt Brick masonry or Fly-ash Brick masonry or Autoclaved Aerated Concrete Block masonry.
Plaster: External plaster sand face and internal plaster smooth finish.
Flooring: 2'x2' Marble/Vitrified tiles in all rooms with skirting, except bathrooms which will have Matt finish anti-skid tiles. All attached terraces shall have artificial(synthetic) grass covering or Matt finish anti- skid tiles.
Bathrooms: Glazed tiles dado upto 7' ht.
Kitchen: Granite top kitchen platform with stainless steel sink & glazed tiles dado upto lintel level
Doors:
Main Door – Attractive door with brass fittings or S.S. fittings.
Bedroom –Flush door with brass or S.S. fittings.
Toilets & Balcony –Water resistant doors.
Terrace – Glass and MS safety french doors.
Windows: Three / Two track powder coated Aluminium sliding window with safety grill & mosquito net.
POP: POP ceiling in living room of elegant design.
Plumbing: Concealed plumbing with standard C.P. fittings & sanitary fixtures with hot and cold water arrangement in all baths with showers.
Electrical: Concealed wiring with ISI quality wires & electric points with modular switches. Provision of electric point for inverter in all rooms. Telephone & T.V. Point in Master Bedroom & Living Room. AC. Point in Master Bedroom. Provision electric point for Exhaust fan in all bathrooms. Provision for electric point and plumbing for water filter & Geyser on Kitchen otta.
Internal Roads: Cement Paving Blocks or Concrete Roads or Chequered tiles.
Painting: Acrylic Distemper paint in all rooms. Water resistant paint on External surface.
(Note:- The choice of the option to be used from the specifications above shall be exclusively with the PROMOTORS/DEVELOPERS)

